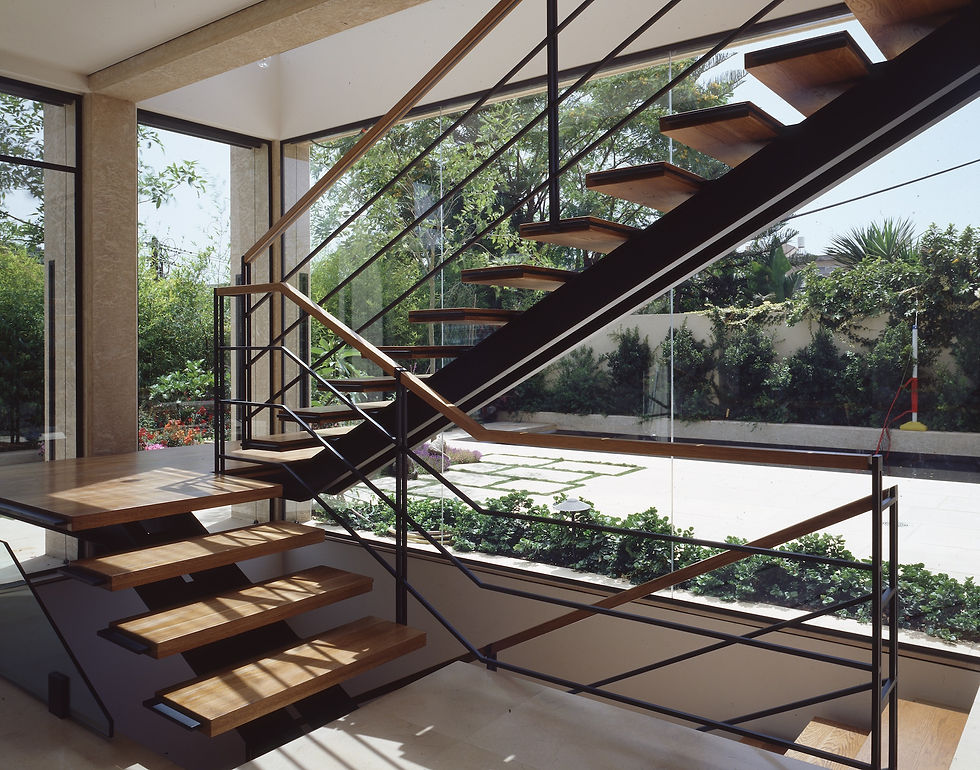



Photo Credit: Amit Geron
This 500 square meters plot is located in a residential neighborhood of Tel-Aviv. The size of the plot and its configurations raised particular challenges, especially in relation to our desire to create substantial gardens rather than left over spaces. Asaf Gottesman and Gottesman Szmelcman Architecture's solution was to sheer the building into two, creating diagonal gardens that almost connect and continually define the interiors in relation to the gardens. In terms of materiality, we chose to cast the building in white fair-faced concrete, utilizing OSB boards for shuttering. The pattern of the OSB softens the concrete surface and increases its tolerance. Rather than defining windows within walls, we created surfaces, some solid, others transparent. The overall effect is one of openness and immediacy. This home is not about barriers but rather it reflects the openness of its owners.