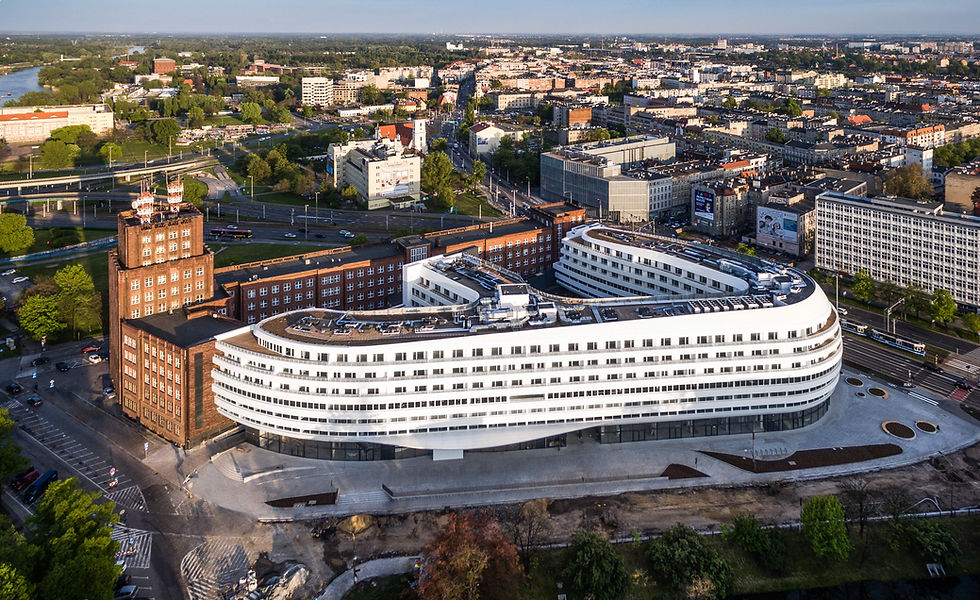



Photo Credit: Kamil Czaja
OVO WROCLAW
OVO-Wroclaw is an ambitious urban project that aimed to introduce a new architectural typology within a highly fractured urban landscape. The introduction of a bold contemporary building has acted as a generator to the entire area, stimulating further development and the re-incorporation of the zone within the urban fiber of the city. Even prior to being completed, the project already won international recognition and has been adopted as an icon of the new Wroclaw; a symbol of the bold spirit that typifies this energetic academic city. The project is multi-faceted and incorporates a 180 luxury apartments, 5,000 sq.m of Grade A offices, a 189 keys five star hotel, conference and ballroom facilities, specialty restaurants, an extensive gym & spa, a casino, as well as, other prime retail areas. Completed in 2016, OVO Wroclaw has evolved into a vibrant urban destination, hosting contemporary art exhibitions and weekly jazz concerts in it landscaped interior courtyard.
As a development, OVO Wroclaw was both a challenge and a success. In spite of hitting the global financial crisis of 2008, the team of Asaf Gottesman and Gottesman Architecture undertook the financial risks of keeping the development alive and painstakingly ensured it's ultimate success. OVO Wroclaw achieved substantially higher returns in every category and delivered an iconic building that earns significant premiums in relation to its piers. It is a demonstration of how creative, finely tuned, carefully managed mixed-use developments can generate extra ordinary values. In terms of costs; OVO Wroclaw is a case study in efficient management.
WHAT
Hospitality & Mixed-Use
50,000 SQM
WHO
Concept: Gottesman Szmelcman Architecture
Local Arch: JSK Architects
WHERE
Wroclaw, Poland
WHEN
Completed 2016